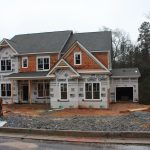 This popular floorplan is being built on a basement on a gorgeous wooded lot that backs up to a natural creek! This one will not last long. It will be complete this summer!
This popular floorplan is being built on a basement on a gorgeous wooded lot that backs up to a natural creek! This one will not last long. It will be complete this summer!
This 5 bedroom home is certain to satisfy. It has so many aextrasa that other builders consider upgrades.
As you enter this very open floor plan you walk into an exceptionally trimmed foyer with a formal dining room with coffered ceiling and is large enough to seat 12 people and a formal living room on the opposite side that would function nicely as an office or library. The builder opted to do 10 foot ceilings and 8 foot doors on the first floor. It really opens up this home nicely! You will also notice right away the site finished hardwood floors and oil rubbed bronze light fixtures.
Just past the dining room is the great room with raised stone fireplace and it is adorned with custom built bookshelves on either side. The great room has a wall of windows anda¦ a view into the kitchen; which is perfect for any home chef! It is complete with an oversized island, granite countertops, farm sink, stainless steel appliances, gas cook top, decorative tile backsplash, walk in pantry, and so much more! The breakfast area is just past the kitchen and leads out to the deck that is perfectly shaded by the beautiful trees!
There is a bedroom on the main level that is perfect for guests that want a bit more privacy or do not wish to go up and down stairs.
The three car garage is also conveniently located close to the kitchen and walk in pantry to make unloading groceries a much simpler task.
The upstairs features three more guest bedrooms. One of the bedrooms has its own dedicated bath and walk in closet. The other two guest bedrooms share a Jack and Jill bath and offer ample closet space.
The Owneras Suite upstairs is a masterpiece! It features double tray ceilings and a ceiling fan. The bedroom leads to double doors into the bath. There is a granite countertop with a double bowl vanity. The tub is an oversized soaker tub and is separate from the tile surround shower with a frameless enclosure. The walk in closet is enormous and leads into the laundry room. The laundry room is also joins the main hall upstairs to be used by others in the home.
The sales office is located in the clubhouse and is open 7 days a week for your convenience. Please contact us at 404-234-3499 or 770-757-8587 to schedule your visit to learn more about what Stonewater Creek has to offer you and your family.
Please look for us on Facebook: https://www.facebook.com/StonewaterCreekByHoltBuilders
Yes, we have the popular Thompson plan now under construction and will be ready to move into in March/April. You really donat want to miss this one! This 4 bedroom home with the master on the main is certain to please. It has many extras that other builders consider upgrades. Once you walk through the front door you will find a large dining room with a gorgeous coffered ceiling. Then look up and you will...
Here is just one example of the many great reasons to have a Buyer's Agent: They can look into the current budget for the HOA of the community that you are interested in to determine if the Home Owneras Association is over or under budget... Under Budget is usually not a great sign! This happens many times in subdivisions where the current builder has decided to leave the community and walk away from their lots,...