2083 Skybrooke Lane
One of the most popular floor plans at Stonewater Creek will be available to move into in less than 2 months!
This plan is the Norwich. It is being built in a cul-de-sac on lot 155A. It is approx. 4515 Square Feet on a basement, 3 car garage with a deck and level back yard. The home is four sides brick with 5 bedrooms and 4.5 baths.
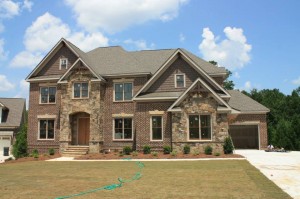 |
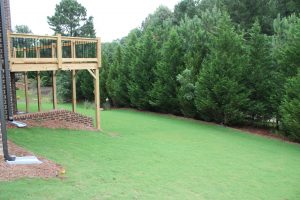 |
As you enter the home you are greeted by a two story foyer with a bronze birdcage style chandelier in oil rubbed bronze. To either side of the foyer the detailed trim work is apparent. The formal dining features a tall judges paneling and custom coffered ceiling. The study is accentuated by a custom built pediment over the entry way. You also notice right away the stained oak staircase with iron balusters and stained oak handrails.
Once you pass the foyer you are greeted by an 11 foot coffered ceiling in the great room, custom built in bookcases and a raised hearth stacked stone fireplace and a wall of windows to let in natural light. Off of the great room is the spacious deck perfect for a relaxing evening enjoying nature. There are mature cypress trees growing all along the back property line for privacy! All that is left is for you to add the decorative features such as outdoor furniture and grill. This is a great back yard to add a fountain or water feature!
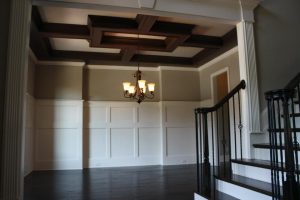 |
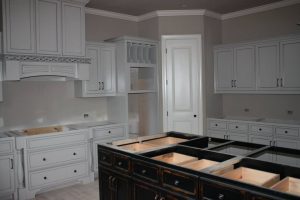 |
The kitchen features elegantly trimmed custom cabinets in a worldly gray with a coordinating rubbed-black center island. The bronze cabinet pulls coordinate nicely with the oil rubbed light fixtures in the home. The center island is oversized and perfect for huge gatherings. The granite is a light Giallo Ornamental and pulls the greys and blacks out of the cabinetry and ties the whole look together. Appliances in this kitchen are a 5 gas burner cooktop, double wall ovens, microwave and dishwasher in stainless steel. The farm sink is smartly placed under the kitchen window.
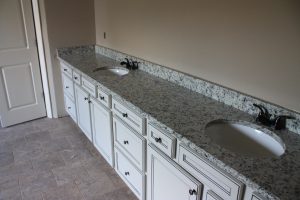 |
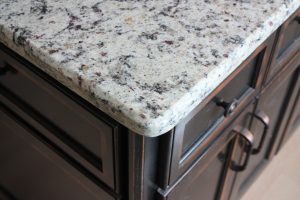 |
There is a guest bedroom on the first floor with a full private bath. There is a half bath in the hallway that features a furniture cabinet sink and picture mirror.
Once you go up the dual entrance stair case you see a wide hall that opens to the foyer below. There are two guest bedrooms that share a large Jack and Jill Bath. There is another guest bedroom upstairs with a private full bath.
The owneras suite leaves nothing to be desired! It is complete with oversized windows for natural light, Wilmington Cove upgraded carpet, a double tray ceiling with fan, a fireplace with decorative mantle and marble surround, double vanities with granite countertops, enclosed all tile shower, soaker tub, huge closet, picture frame mirrors, custom tile work and so much more!
What a great place to come home to!
This Norwich is located at 2083 Skybrooke Lane. Join us for an open house
Saturday August 31st and Sunday September 1st from 11:am to 3:00pm.
$573,820
We look forward to showing you all this home has to offer!
My name is Laurie Cooper. I recently joined Tamra Wade And Partners at ReMAX Tru and Iam SO excited to be representing Expo Homes out at Manchester Walk in Lawrenceville. Iave been selling real estate in the Atlanta area since 1987 a wow a doesnat seem like itas been 25 years! I was with Coldwell Banker for about 10 years, mostly as a re-sale agent. I did some work for relo companies...
Cypress Springs is nestled in beautiful Gwinnett County, GA, which affords residents a very dedicated local government. Gwinnett cares about its residents and wants to ensure that every single one of its residents has the opportunity to succeed. The Human Relations Commission will be hosting an open house for all residents this Saturday August 31st at 6:00 pm at Taste of Thai Restaurant. This event is meant to bring all Gwinnett...